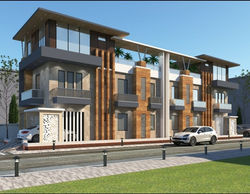top of page

Commercial
Commercial Gallery
At Ansh Design Innovations, we strive to provide user-friendly design concepts with cost-effective solutions, maximizing usable areas according to the specific requirements of our clients. Our projects are a result of collaborative ideas formulated collectively with the end user.
 Modern office building with flowing façade details and rooftop deck. |  Multi-level retail and office complex with large glass frontage. |  Contemporary hospital building with distinctive green roof structure. |
|---|---|---|
 Luxury showroom building with arched windows and classical detailing. |  Motorcycle showroom with clean glass façade and double-height entrance. |  Sleek retail and office hub with glass-lined balconies and rooftop greenery. |
 Twin commercial villas with wooden accents and rooftop terraces. |
bottom of page